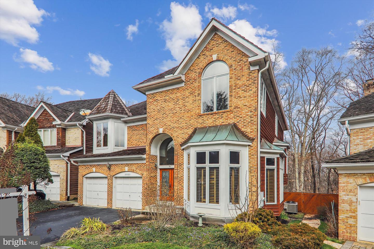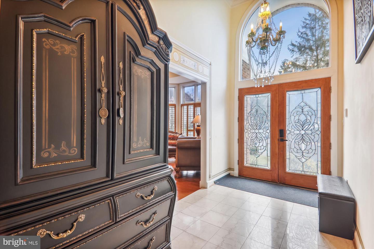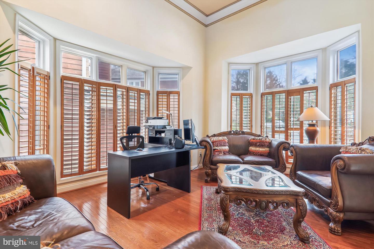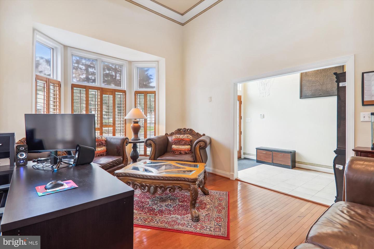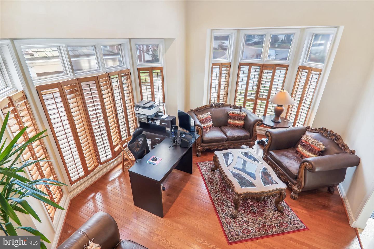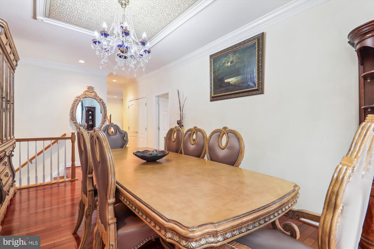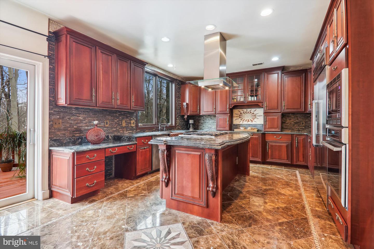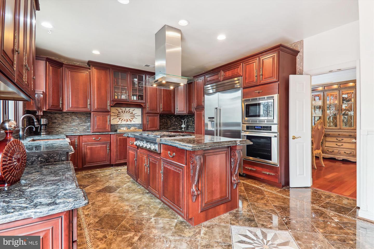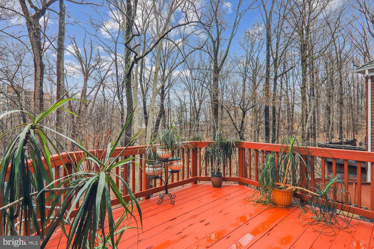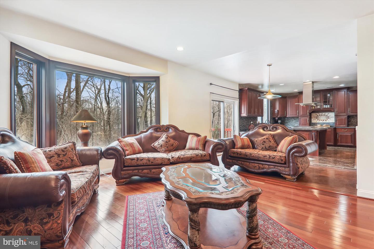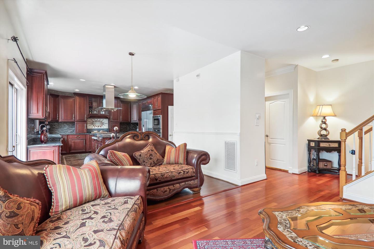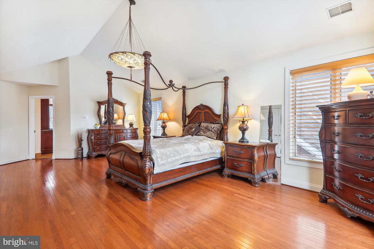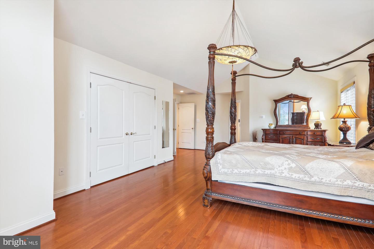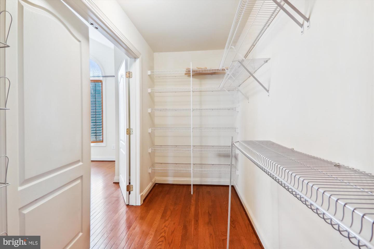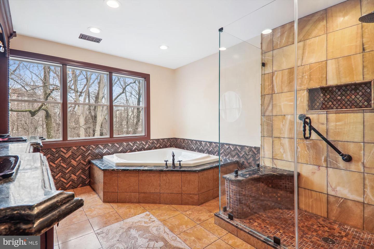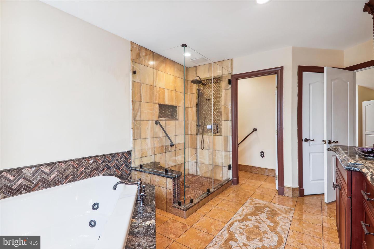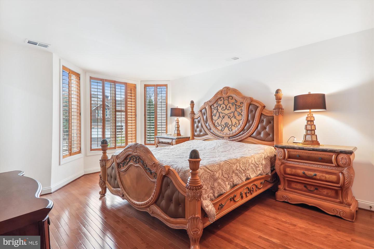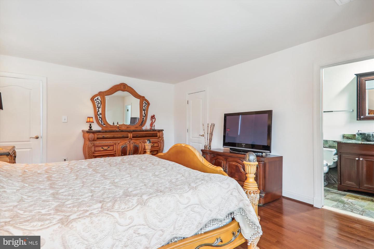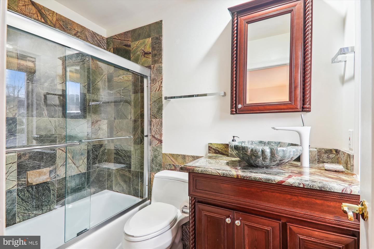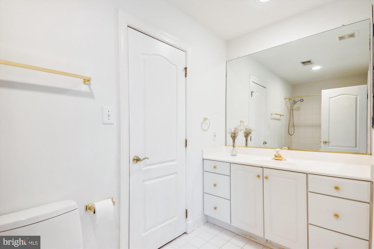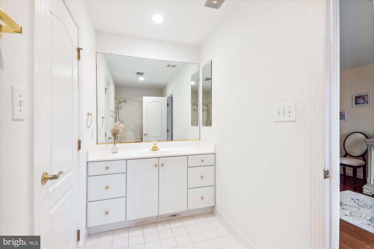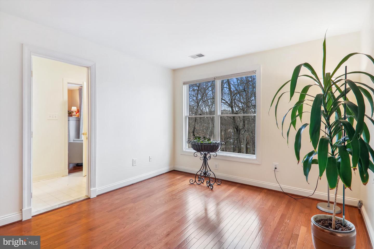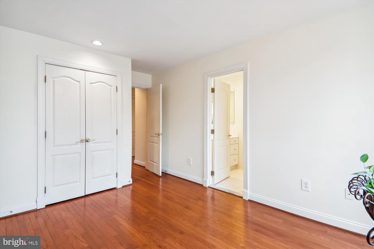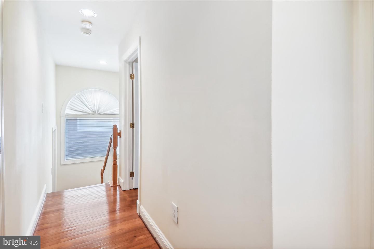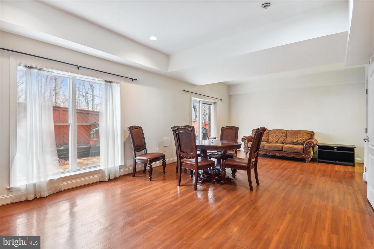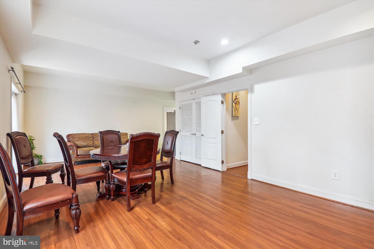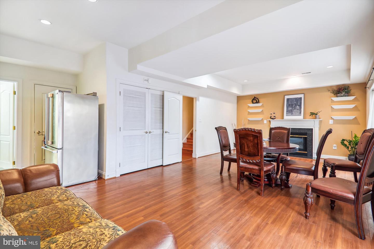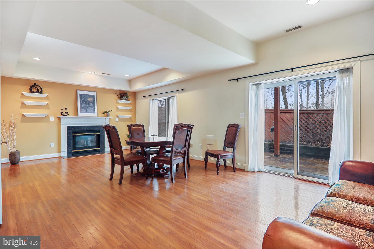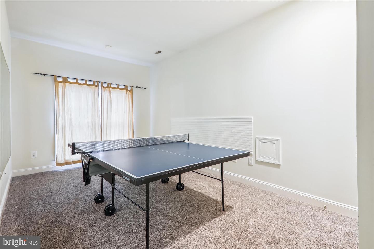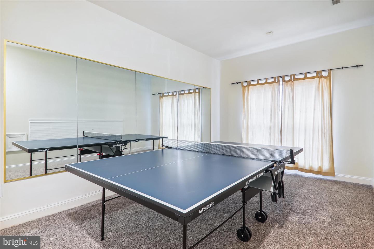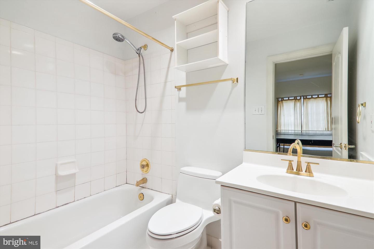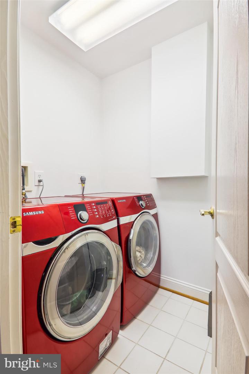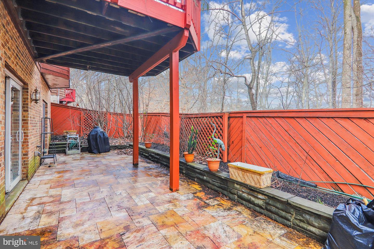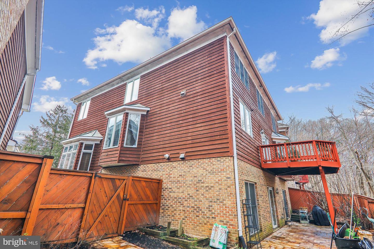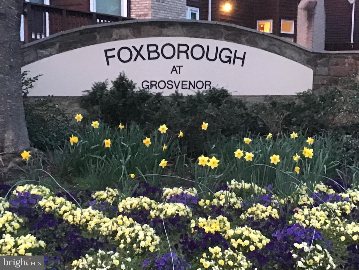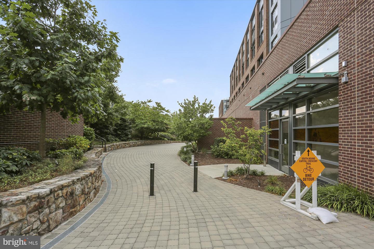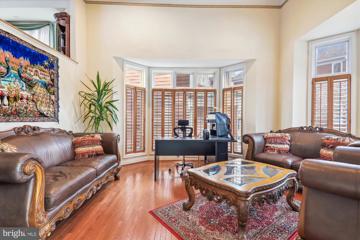Price improvement on this magnificent single-family residence boasts a unique 3,800 sqft 3-level split story design, offering 5 bedrooms, 4.5 bathrooms, and a 2-car garage. Nestled within the coveted Grosvenor Woods neighborhood, this home sits majestically within a tranquil circular cul-de-sac. As you step through the grand double wood door adorned with glass inlay, you're greeted by a ceramic-tiled foyer that sets the stage for the elegance within. To your right, a stunning two-story living room awaits, featuring exquisite oak hardwood floors and wood blinds that bathe the space in natural light. Ascend a short flight of stairs to discover a separate dining room, boasting a bay window and luxurious Brazilian cherry hardwood floors. Adjacent lies the gourmet kitchen with marble floors and mosaic backsplash, adorned with custom-made intricate wood cabinetry, Ogee double beveled special order granite countertops, and a suite of Thermador appliances including a 42-inch refrigerator, six-burner gas range with hood, convection oven, and microwave. A sliding glass door leads from the eat-in kitchen to a large deck, seamlessly extending the living space to the outdoors. The adjoining family room beckons with its cozy stone wood-burning fireplace, Brazilian cherry floors, and updated Marvin windows. Continuing upward, an en suite bedroom awaits, complete with a walk-in closet, oak hardwood flooring, and a stylish bath featuring Hansgrohe faucets, marble tile and backsplash, and a marble countertop. On the uppermost level, the primary bedroom retreat awaits, boasting two large walk-in closets, cathedral ceilings, and an opulent bath adorned with custom cabinetry, granite counters, a luxurious onyx shower with Moen WiFi-controlled faucet and a marble mosaic floor. Two additional generously-sized bedrooms, connected by a Jack and Jill bath, complete the upper level accommodations. The lower level offers a spacious recreation room with a gas fireplace, perfect for entertaining, and access to a charming travertine tile French design patio. An additional bedroom with a new carpet and en suite bath provides privacy and comfort for guests. Further down, a completely insulated room offers ample storage space or the potential to be converted into a media room. This exceptional home boasts cedar shank siding, a 2020 roof, a tankless water heater, newer HVAC systems, and select high-quality Marvin windows. Nestled in an impeccable enclave near Grosvenor/Strathmore Metro, and surrounded by renowned schools, shopping destinations, and recreational amenities, this residence offers the epitom of luxurious suburban living. Don't miss the opportunity to make this your dream home!
MDMC2122304
Residential - Single Family, Other
5
4 Full/1 Half
1996
MONTGOMERY
0.12
Acres
Electric Water Heater, Tankless Water Heater, Publ
Frame
Public Sewer
Loading...
The scores below measure the walkability of the address, access to public transit of the area and the convenience of using a bike on a scale of 1-100
Walk Score
Transit Score
Bike Score
